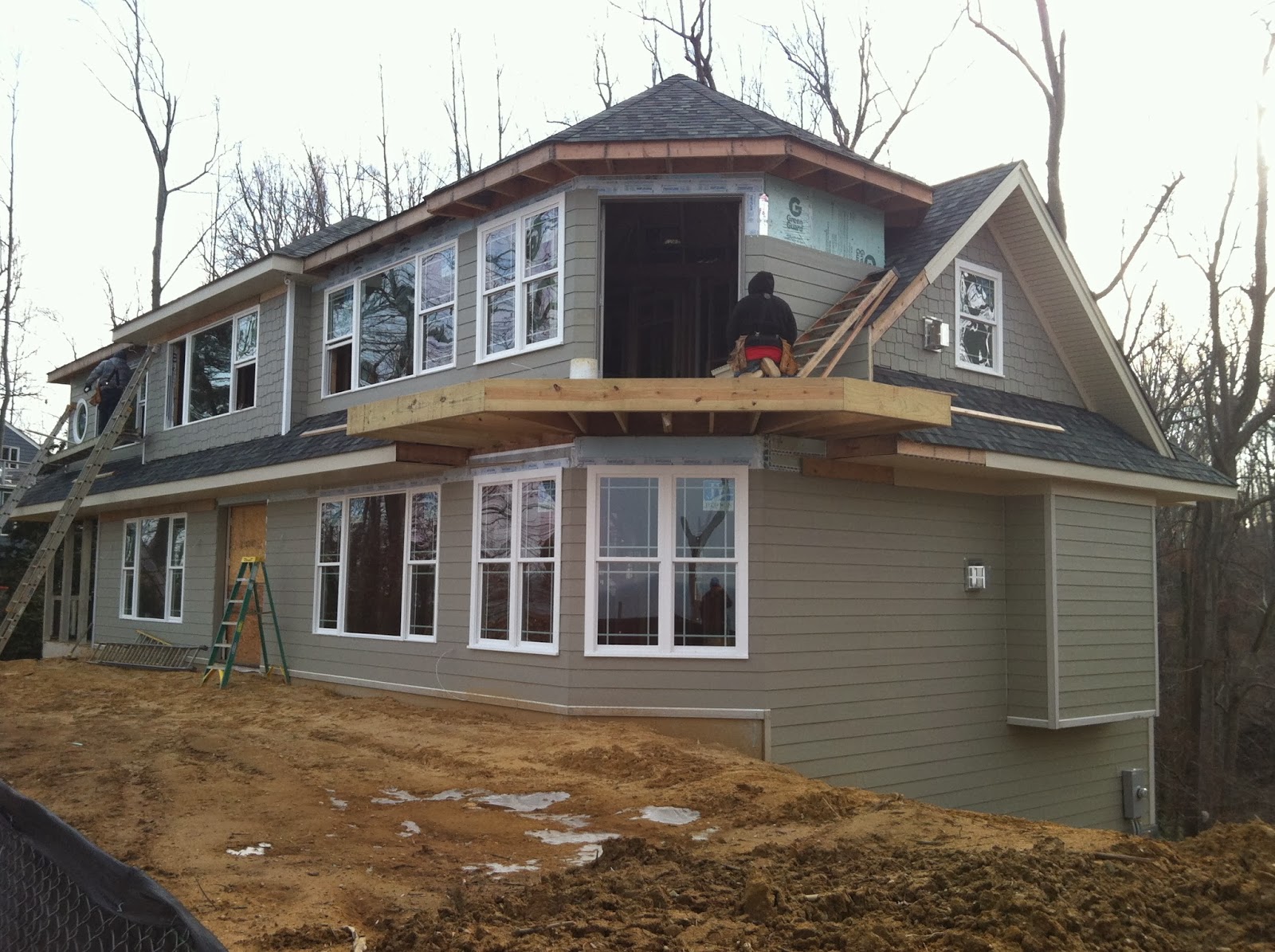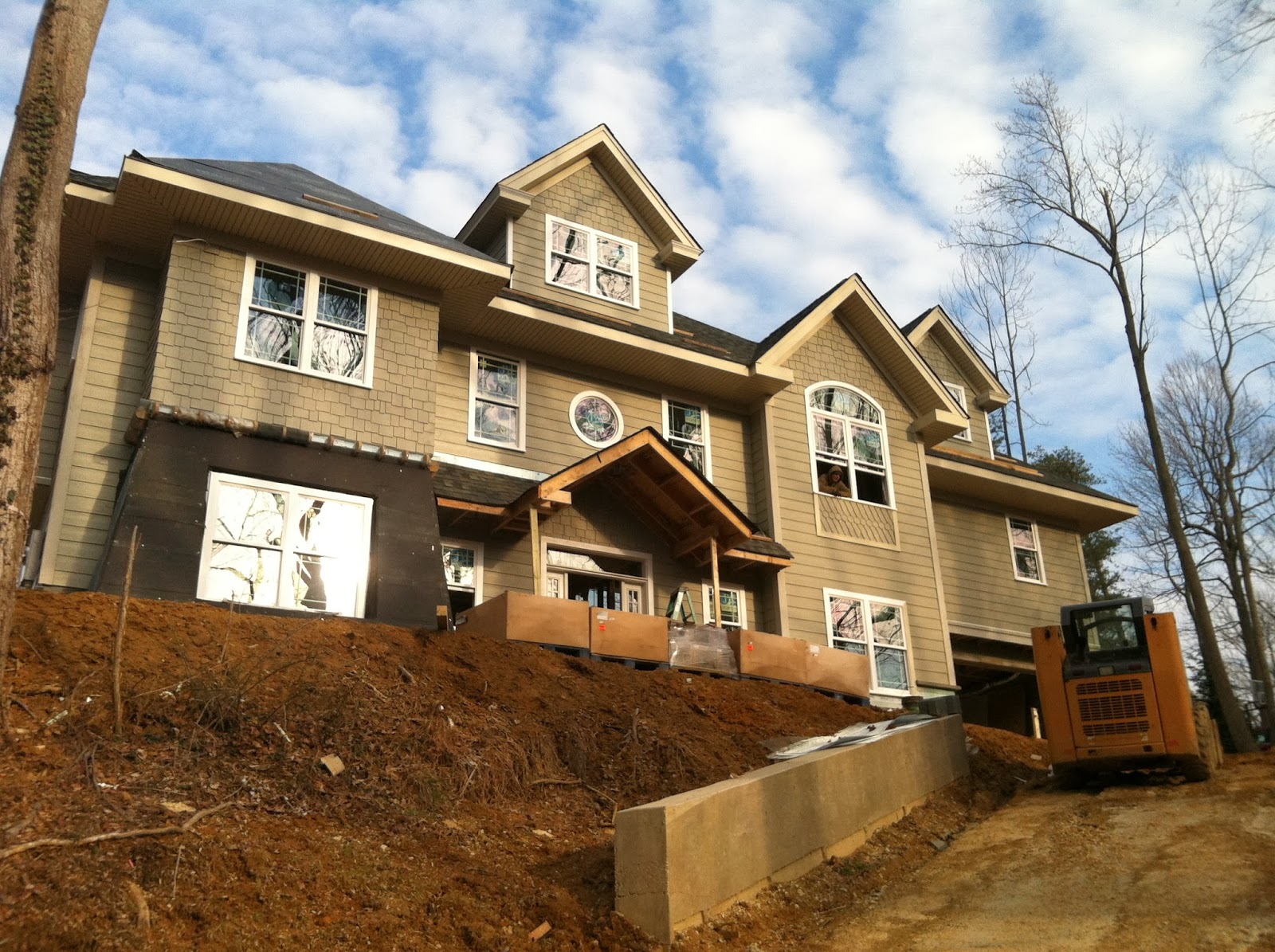Jon and his crew worked through a lot of mud and rain and snow in early 2014. Below you see Jon's crew and Jon (on the ladder) braving the elements as they continued working on our house.
Speaking of houses, you may be asking yourselves, where are Dave, Jan, Ben and Hannah living while the Hopewell Design construction crew builds away. Well, we have been very fortunate to be able to live in the same neighborhood during the whole process in what we call "The Priest Cabin". We call it that because (1) its a cabin (like so many of the original homes in the Cliffs) and (2) its owned by the Priest Family, who graciously offered it to us as a place to stay while 2716 Aspen road was being built.
Below are 2 pictures (1) of the Cabin and (2) a view out the cabin across a ravine looking out on the Bay during a snow storm.
During the February/March time period, the crew started to work on some of the "details" of the outside of the house before turning their attention inside....below you see Jon working in the "kitchen" on something that eventually you'll see over our front door. The second photo below you'll see Jon standing outside the front door under the "entry porch" that he's building. Notice the lamp behind him? That's a propane-fired gas lantern that Jan and I had made by a company in Charleston South Carolina..it should look great at night!!!
Our house is what we call a "Craftsman-Inspired" home with a Nautical Theme..and since we're on the Chesapeake Bay, we thought it'd be cool to add a little color to the house to accentuate this "nautical theme" idea. So we added a metal Red Roof to 1 section of the house with the hope of mimicking a "lighthouse" look...for those of you reading this in MD, I am sure you are aware that the lighthouses in MD often have red roofs. In any event, in mid-March, the metal roofers FINALLY CAME and here is there work...can you see the "lighthouse" theme in the second picture below??
Starting in March, the drywall was installed...and later....the staircases!! See below....we're getting close!!!
During this time (March-April), we started to get a lot of material for the house, like kitchen cabinets, furniture, dumbwaiter, etc... Below are 2 pictures. The first picture is of the "kitchen" with the cabinets all over the floor. The second is Jan standing by her island with the granite now in place..WOW what a difference a beautiful wife and dedicated mom finally in her kitchen!!
This (below) is a picture of the center hallway of the house where the upstairs meets the living room and kitchen area and where the stairs from below...where our foyer is...come up as well...this is the center of the house
Toward the latter part of Spring 2014 and into May, a kind mason named James began the stone work on the front of the house. He'll also do the fireplaces inside. We are so happy with his work! He is a skilled and creative craftsman. Can you tell which stones are real and which are fake??
So at present, May 2, 2014, here are 2 views of the house...front and back..we can't wait to move in!!
One final note. Jon's "main man" is a fellow master carpenter named Miguel, who in addition to building the house with Jon and leading a team of several other carpenters, also built the retaining walls on the driveway, built the roof, etc...and led the team in tiling our bathroom...see below...Miguel is one of Jon's great assets!


















































